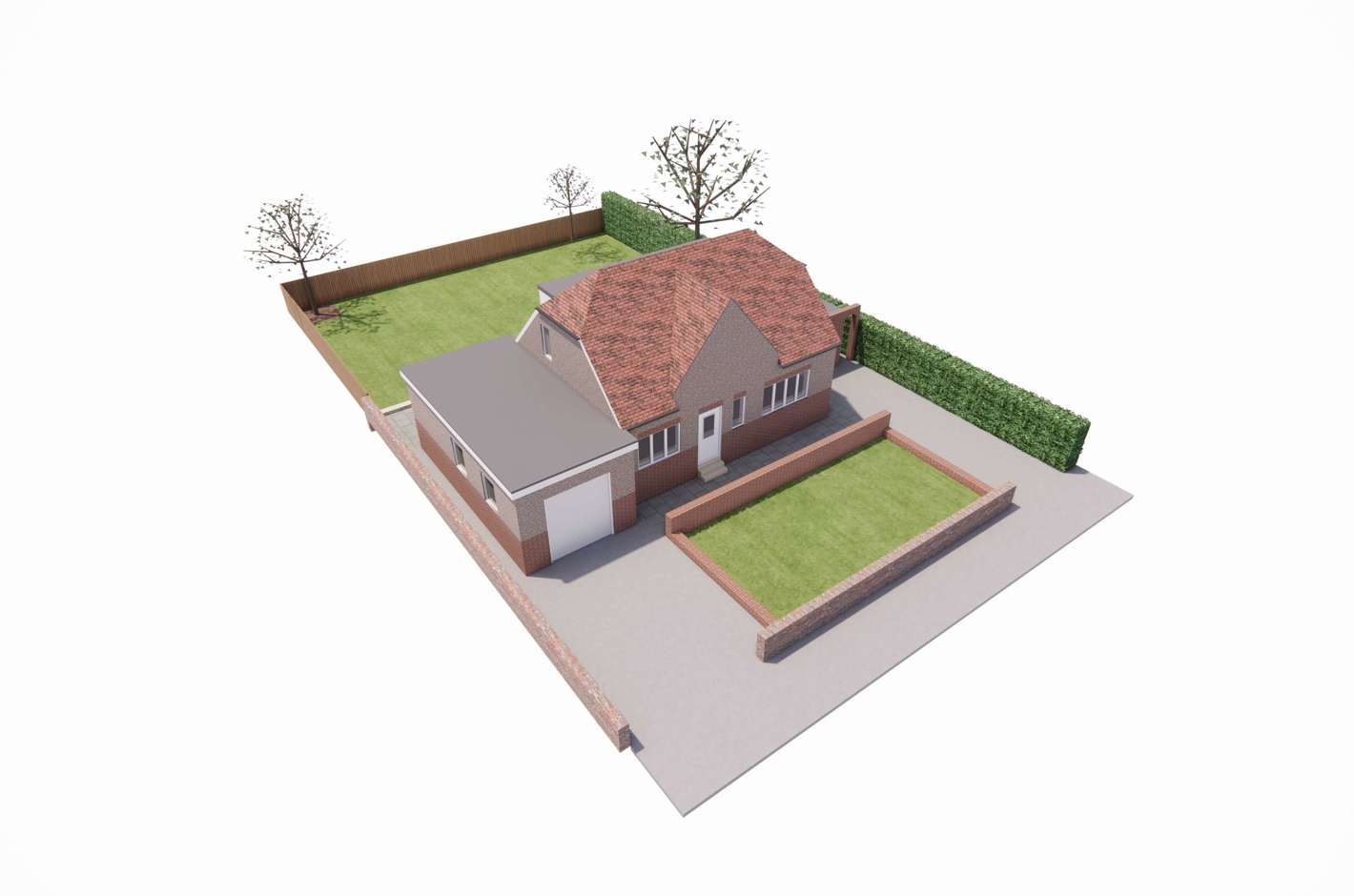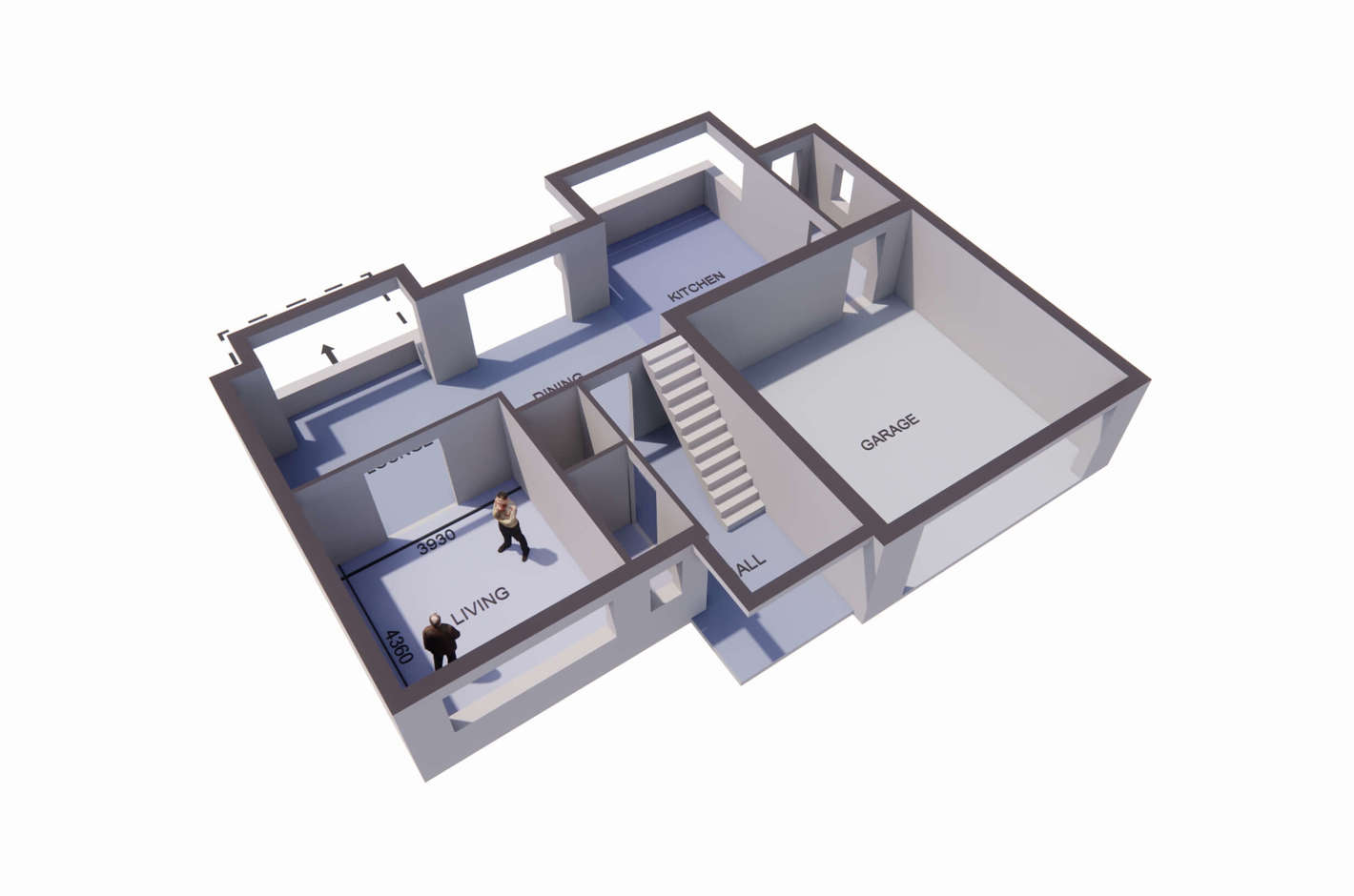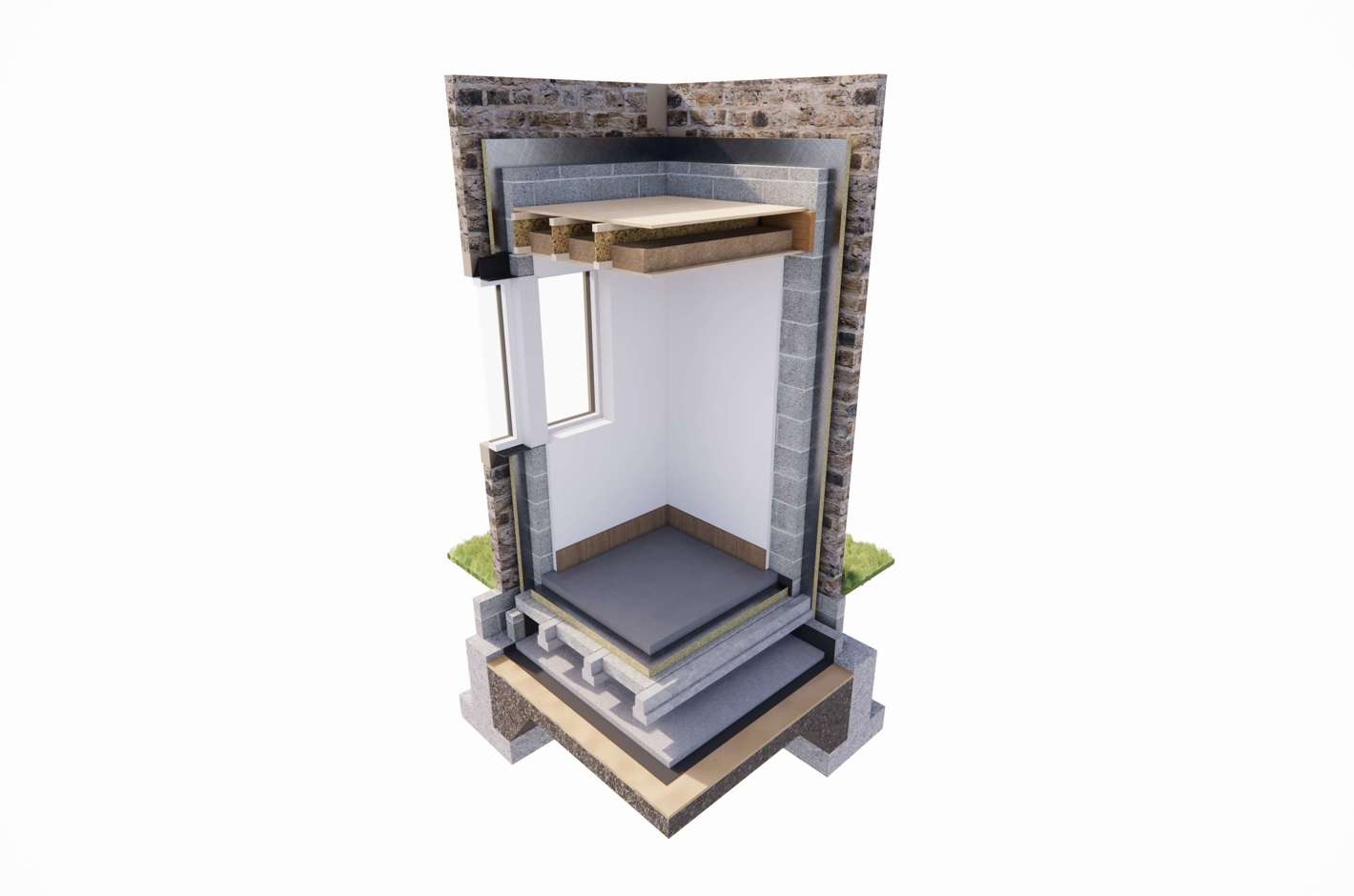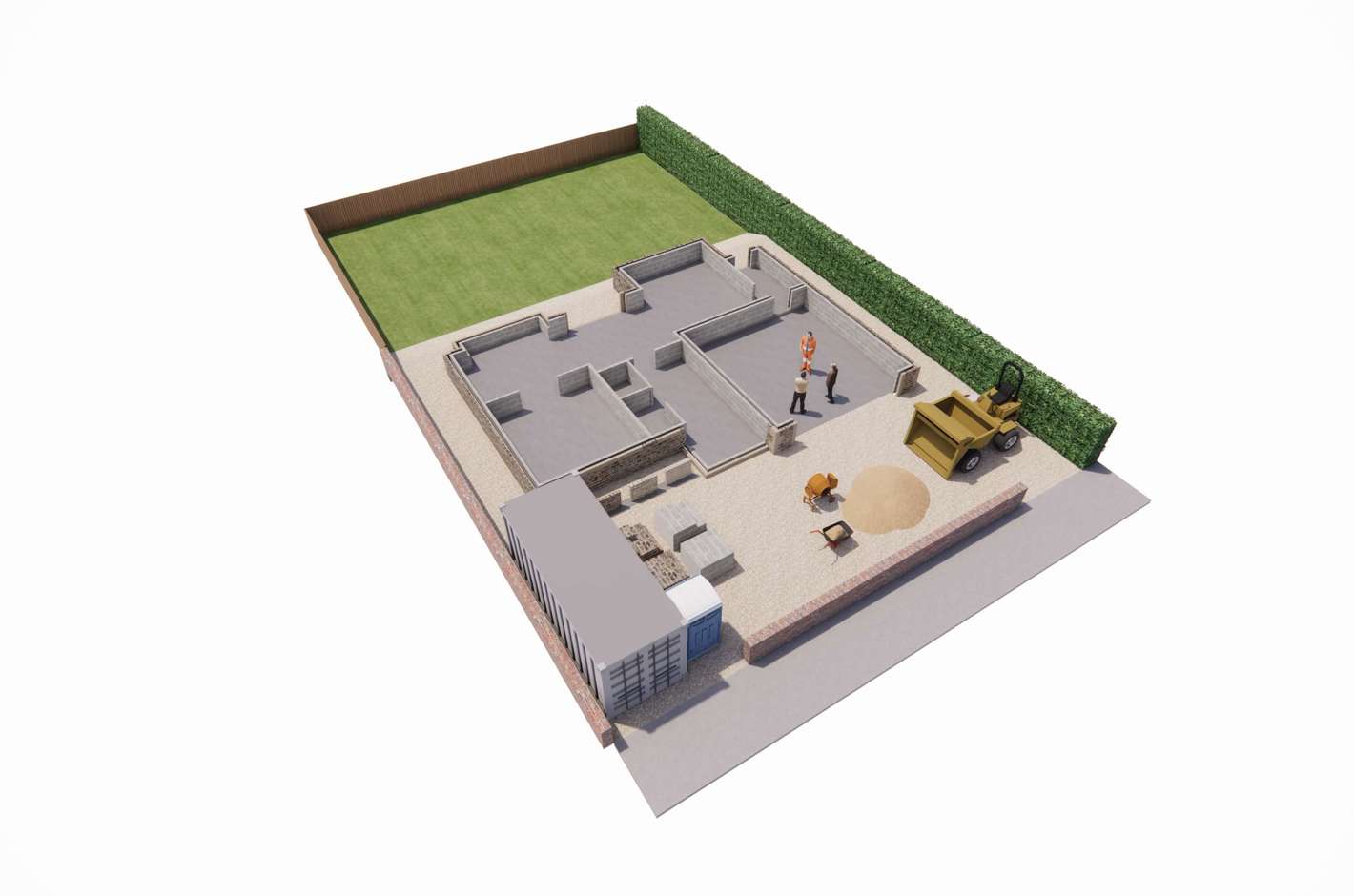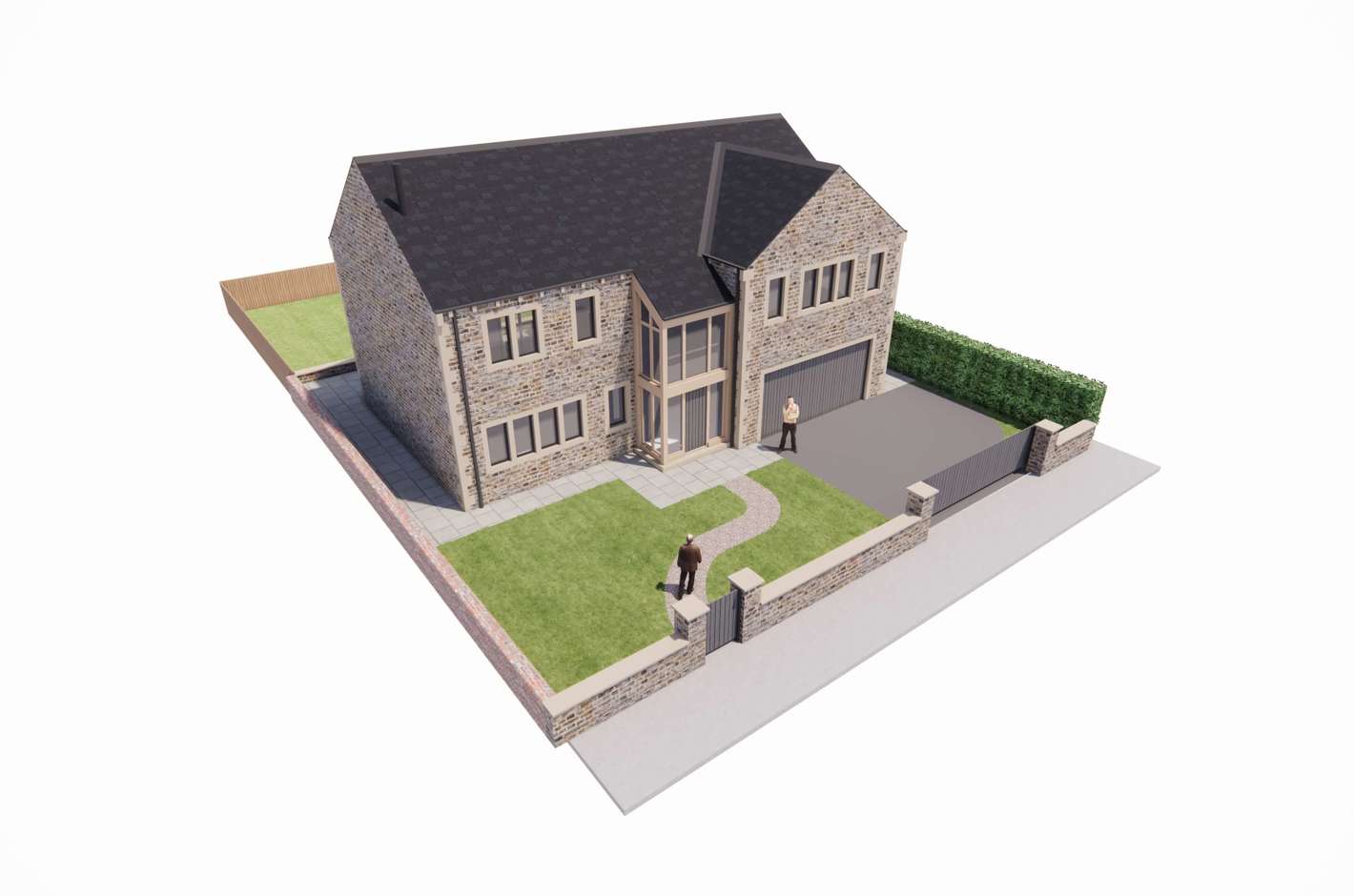
Who we are
Northern Design Partnership are chartered architects based in Meltham, Holmfirth. The practice has previously worked on projects in Barnsley, Calderdale, Cheshire East, Kirklees, Leeds, Oldham, and Wakefield.
At the practice, we pride ourselves on building a friendly and professional relationship with all clients, contractors, and developers who approach us. This strength is reflected in the quantity of further work obtained through previous recommendations.
Our clients benefit from our excellent design skills, whilst also receiving a creative, but realistic approach. Our experience allows high-quality concept designs in the planning stages, to be achieved in the construction stage, with a level-headed approach. The building climate is continuously changing, but with our insights, we make sure our clients are fully aware of the process, any difficulties they may face and the estimated cost that the project may reach.
We aim to provide excellent service through all the stages of your project. These stages are explained below:





